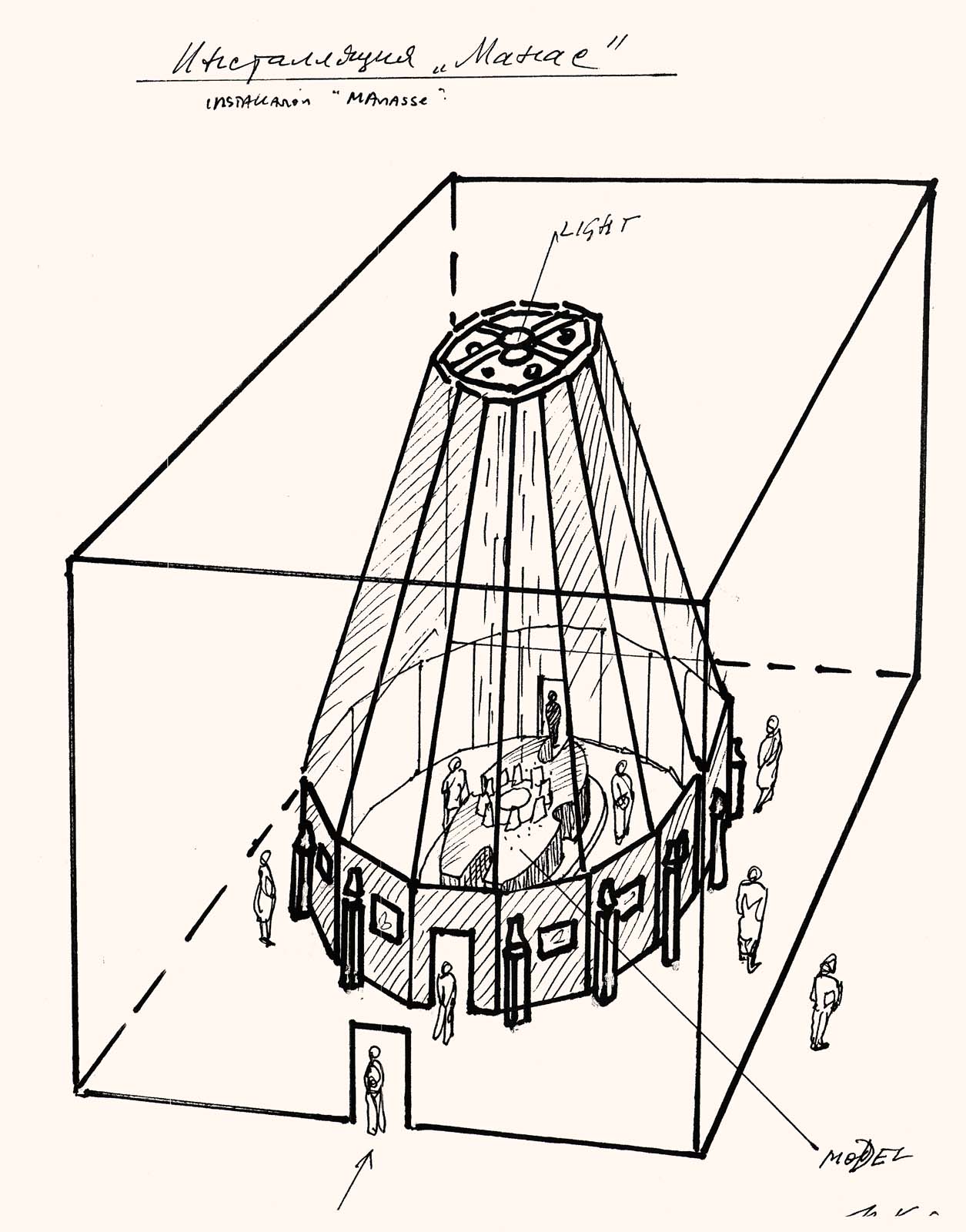Manas
with Emilia Kabakov
YEAR: 2007
CATALOGUE NUMBER: 177
PROVENANCE
Collection of Ilya and Emilia Kabakov
NOTES
See CRI vol. 3, no. 179, pp. 246–259; no. 175, pp. 196–205; no. 193, pp. 366–387.
EXHIBITIONS
Esposizione Internazionale d’Arte, La Biennale di Venezia (52nd International Art Exhibition), Arsenale, Venice
Think with the Senses – Feel with the Mind Art in the Present Tense, 52. June 10 to November 21, 2007
2nd Singapore Biennale, Containart Pavilion, Singapore
Wonder, September 11 to November 16, 2008
Monumenta 2014, Grand Palais, Paris
Ilya et Emilia Kabakov: L’Étrange Cité (Ilya and Emilia Kabakov: The Strange City), Monumenta 2014, organization: Réunion des Musées Mationaux with support of the Ministry of Culture and Communication, May 10 to June 22, 2014
Power Station of Art, Shanghai, China
伊利亚和艾米莉亚•卡巴科夫:理想之城 / llya and Emilia Kabakov: The Dream City, 上海当代艺术博物馆 / August 7 to December 6, 2015
DESCRIPTION
The installation is housed in two dwellings. A wooden model of the city of “Manas” stands in an oval layout on a pedestal in the central space. Another city made of fiberglass hangs from the ceiling above it. This city shines, and moreover, the bright light emanating from the crater of this “heavenly” city falls precisely into the lake of the lower city (see sketch). The walls are dark, and therefore everything appears in stark contrast. In a ring-type arrangement around the central hall, there are 8 models on pedestals of those same buildings and objects that are located on the peaks of the mountains. They are magnified in terms of size and each is accompanied by a large sketch and text explaining their composition and meaning. This “external” space is darkened as well, and the light is concentrated only on the objects, just like it is in the central hall, hence creating an atmosphere of an aloofness and enigmatic quality.
The entire structure represents two ovals, one inserted into the other, with two entrances into the inner oval and one into the outer one. The entire structure is made of wood or aluminum structures and gypsum tiles.
List of Objects in the Installation and Materials for the Structure
Large model, 5 x 3 m, 0.90 m high (wood).
Model with lighting, 5 x 3 m, 0.90 m high (fiberglass, lamps).
8 models, 0.5 x 0.5 x 0.7 m (wood, mixed materials).
8 sketches, 120 x 170 cm (paper, pastels).
Texts of translations, a general explanation in frames (paper, wood).
Lighting system, bulbs (22).
Pedestal under the large model, 7 x 5 m, 35 cm high (wood).
Walls (two rows inside the two oval spaces), 5.5 m high (aluminum construction, gypsum tiles).
3 doors, 0.90 x 2.00 m (wood).
8 pedestals for the 8 models, 0.5 x 0.5 x 1.4 m (wood)
Assembly system for the lights and the model under the ceiling (metal).
Painting of the walls (of both spaces), acrylic paint.
CONCEPT OF THE INSTALLATION
The utopian city of Manas is a model that reconstructs a city that used to exist in northern Tibet (of course, it existed in the imagination of the authors who are captivated by the legend of the land of Shambhala). This city existed on two levels—on the level of the banal, everyday life that is occurring on the earth, and on the level of contact with a more sublime world, primarily, with the cosmos. This contact arose when the inhabitants of the city had ascended to the peaks of the 8 mountains that formed a ring surrounding the city. There are various objects located on each of these peaks, and by entering into them one could acquire cosmic energy, one could enter into contact with extraterrestrial civilizations, wind up in gardens of paradise. Each of the mountains had its own special meaning.
In the center of the city, there was a deep circular cavity with perfectly round edges that was filled with water. But the unique thing about “Manas” was not just these 8 mountains and the crater, but the fact that there was an exactly identical city that was clearly discernible during certain days of the year, only this one hovered in the sky. The “earthly” “Manas” was an exact copy of the “heavenly” “Manas”.
Images
Literature













